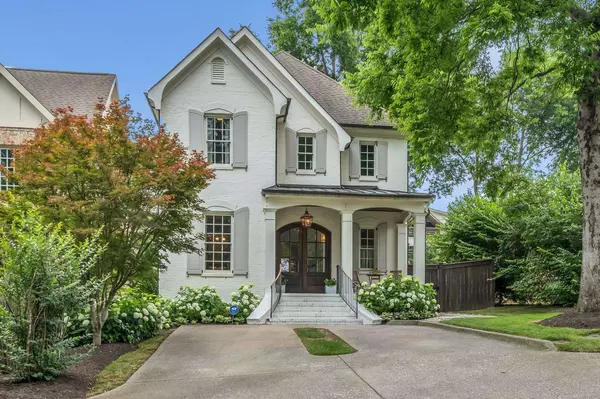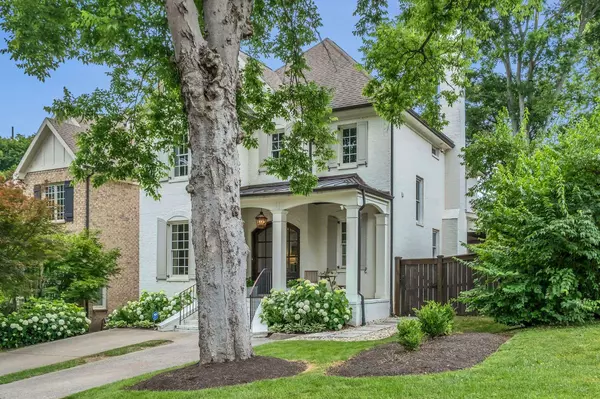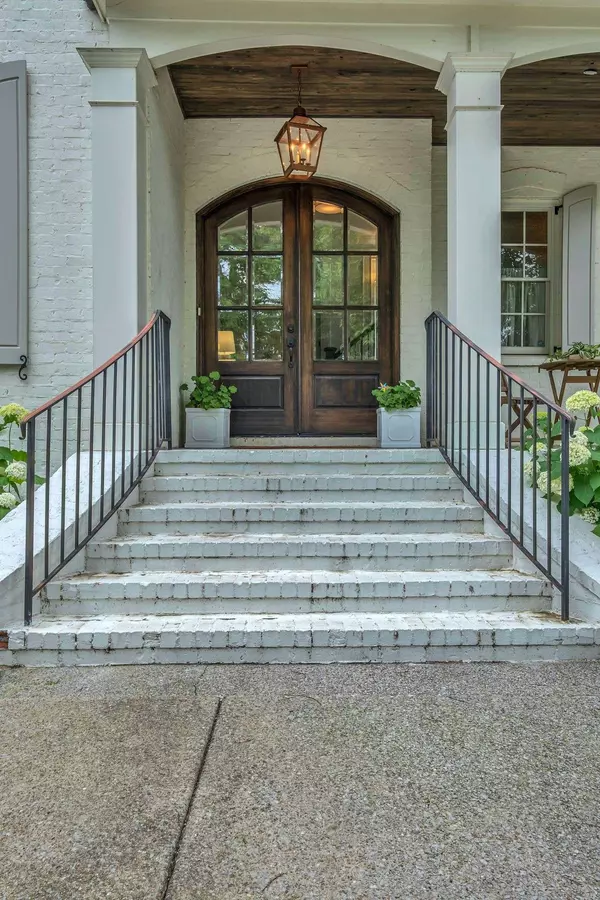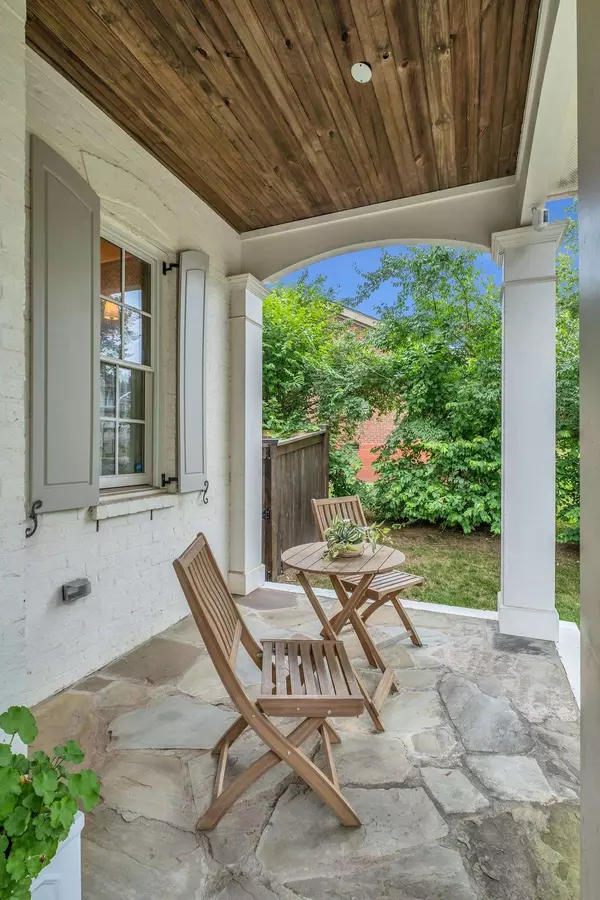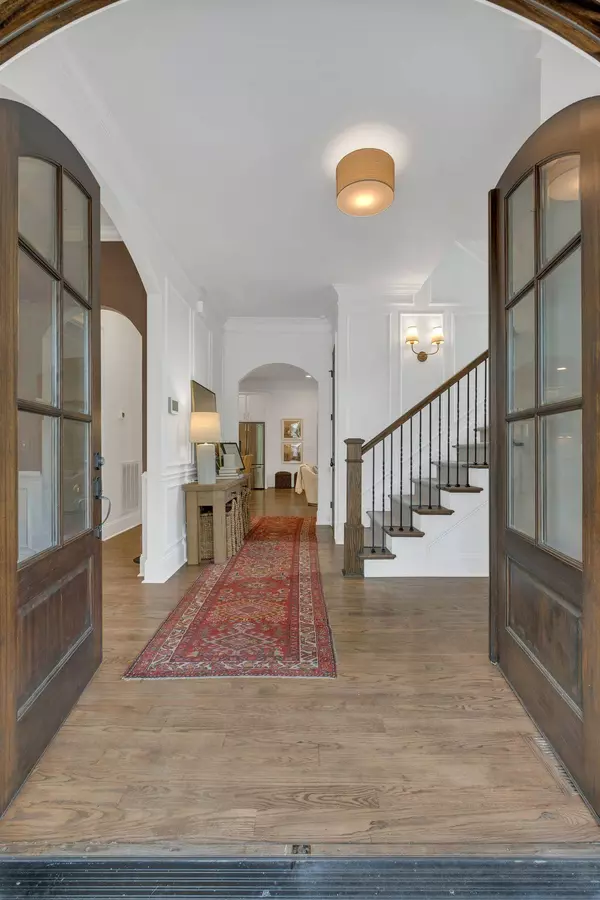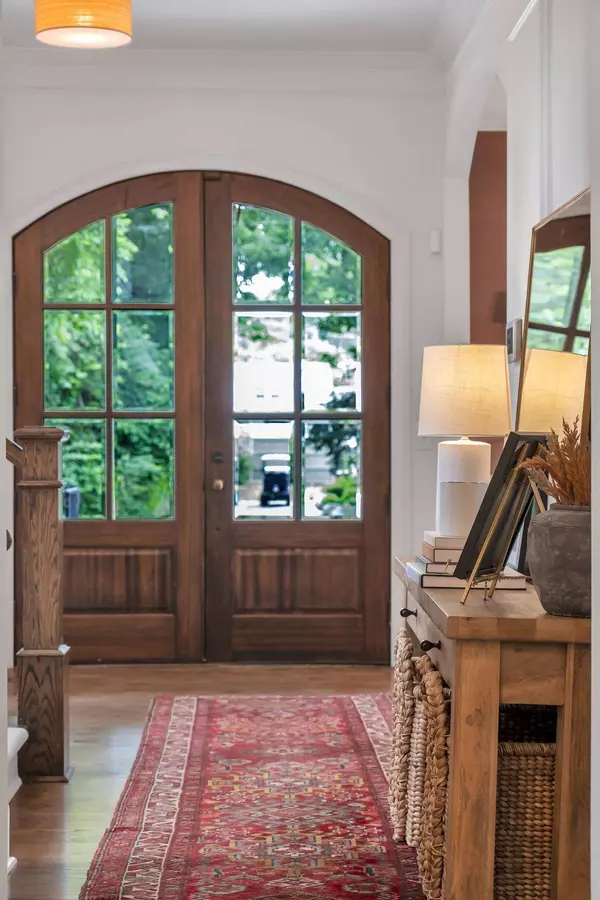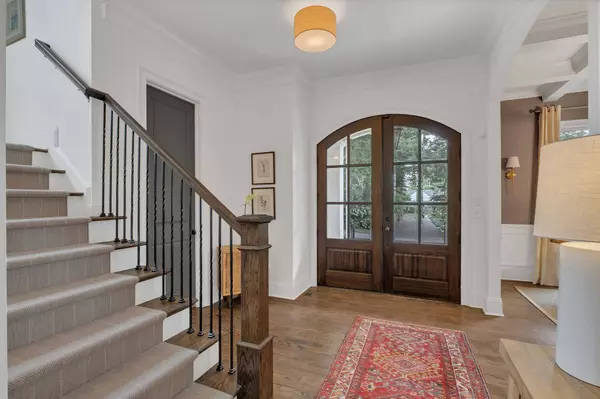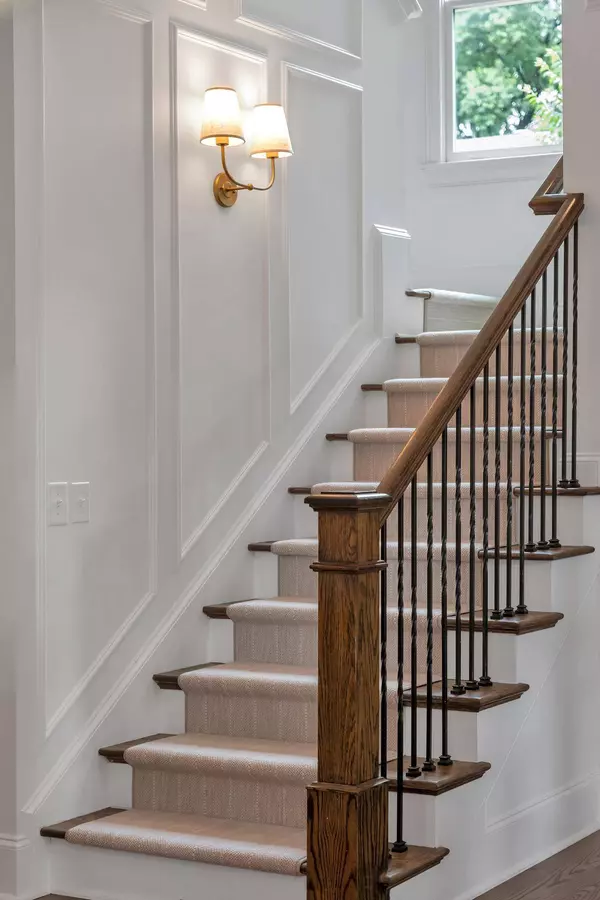
GALLERY
PROPERTY DETAIL
Key Details
Sold Price $1,875,000
Property Type Single Family Home
Sub Type Horizontal Property Regime - Detached
Listing Status Sold
Purchase Type For Sale
Square Footage 2, 902 sqft
Price per Sqft $646
Subdivision Courts Of Belle Meade
MLS Listing ID 2982323
Sold Date 10/11/25
Bedrooms 4
Full Baths 3
Half Baths 1
HOA Y/N No
Year Built 2012
Annual Tax Amount $6,041
Lot Size 1,742 Sqft
Acres 0.04
Property Sub-Type Horizontal Property Regime - Detached
Location
State TN
County Davidson County
Rooms
Main Level Bedrooms 4
Building
Story 2
Sewer Public Sewer
Water Public
Structure Type Brick
New Construction false
Interior
Interior Features Entrance Foyer, Extra Closets, High Ceilings, Pantry, Walk-In Closet(s), Kitchen Island
Heating Central, Electric, Natural Gas
Cooling Central Air
Flooring Carpet, Wood, Tile
Fireplaces Number 1
Fireplace Y
Appliance Double Oven, Electric Oven, Cooktop
Exterior
Utilities Available Electricity Available, Natural Gas Available, Water Available
View Y/N false
Roof Type Asphalt
Private Pool false
Schools
Elementary Schools Julia Green Elementary
Middle Schools John Trotwood Moore Middle
High Schools Hillsboro Comp High School
Others
Senior Community false
Special Listing Condition Standard
SIMILAR HOMES FOR SALE
Check for similar Single Family Homes at price around $1,875,000 in Nashville,TN

Active
$2,100,000
113 Cheekwood Ter, Nashville, TN 37205
Listed by Joe Jennings of Berkshire Hathaway HomeServices Woodmont Realty5 Beds 6 Baths 4,955 SqFt
Active
$1,325,000
404 Woodmont Hall Pl, Nashville, TN 37205
Listed by Lila Gray of Fridrich & Clark Realty4 Beds 6 Baths 3,436 SqFt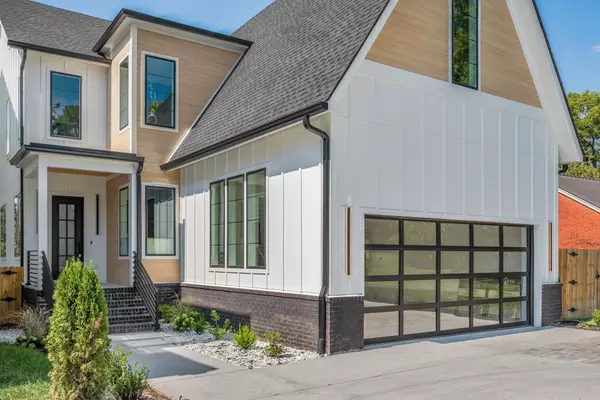
Active
$1,649,900
6306 Highway 100, Nashville, TN 37205
Listed by Jaden Ismael Porto of William Wilson Homes4 Beds 5 Baths 3,333 SqFt
CONTACT


