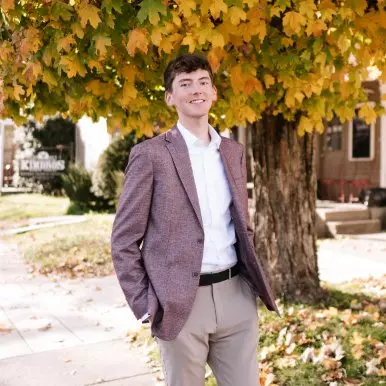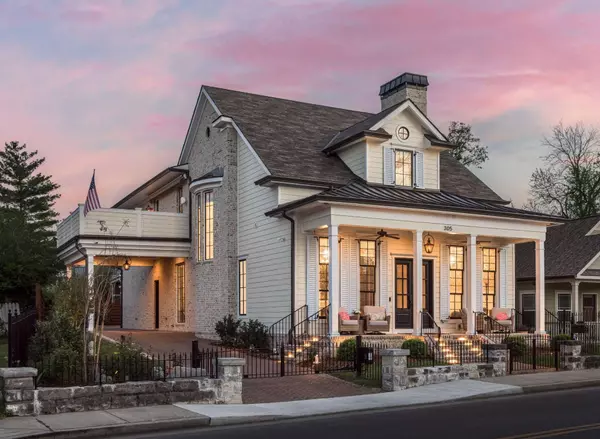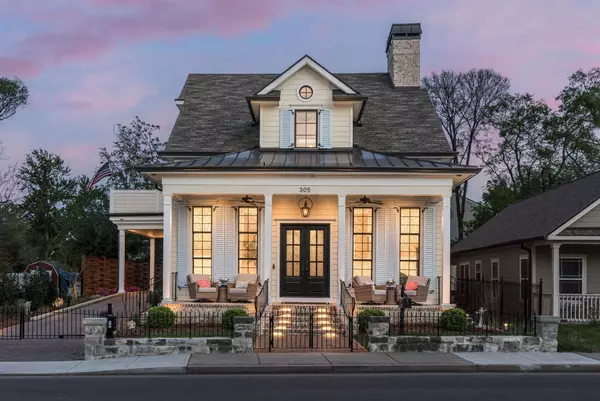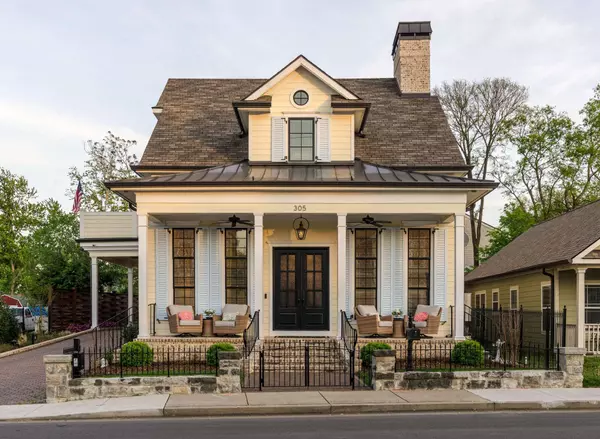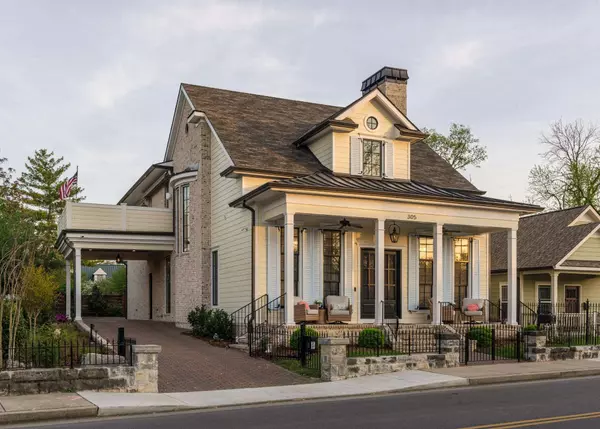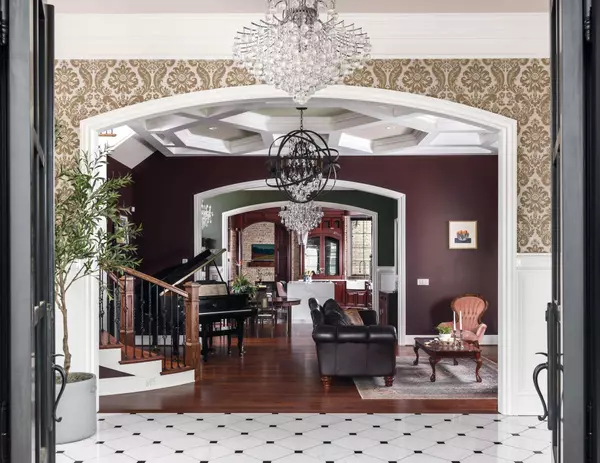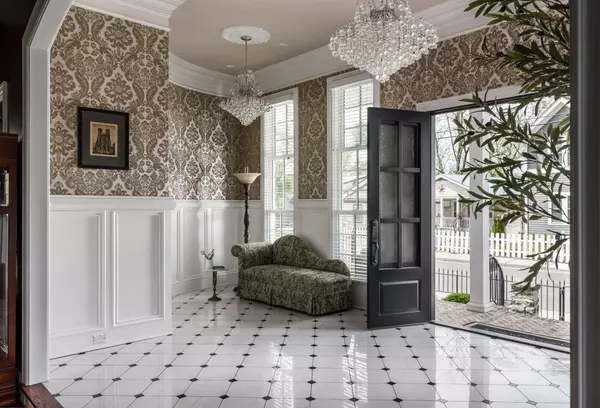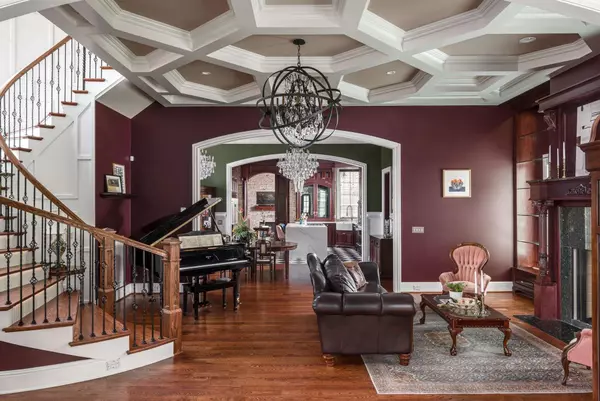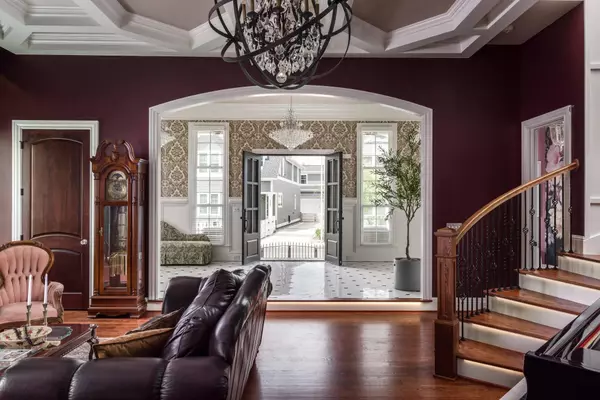
GALLERY
PROPERTY DETAIL
Key Details
Property Type Single Family Home
Sub Type Single Family Residence
Listing Status Active
Purchase Type For Sale
Square Footage 5, 315 sqft
Price per Sqft $611
Subdivision Downtown Franklin
MLS Listing ID 2980429
Bedrooms 3
Full Baths 3
Half Baths 2
HOA Y/N No
Year Built 2023
Annual Tax Amount $7,091
Lot Size 7,840 Sqft
Acres 0.18
Lot Dimensions 65 X 145
Property Sub-Type Single Family Residence
Location
State TN
County Williamson County
Building
Lot Description Level, Private
Story 3
Sewer Public Sewer
Water Public
Structure Type Brick
New Construction false
Interior
Interior Features Bookcases, Elevator, Entrance Foyer, High Ceilings, Hot Tub, In-Law Floorplan, Pantry, Smart Light(s), Smart Thermostat, Walk-In Closet(s), Wet Bar, High Speed Internet, Kitchen Island
Heating Central, Natural Gas
Cooling Central Air, Gas
Flooring Wood, Tile
Fireplaces Number 2
Fireplace Y
Appliance Built-In Electric Oven, Double Oven, Cooktop, Gas Range, Dishwasher, Dryer, Microwave, Refrigerator, Washer
Exterior
Exterior Feature Balcony, Smart Irrigation, Smart Light(s), Storm Shelter
Garage Spaces 3.0
Utilities Available Natural Gas Available, Water Available
View Y/N false
Roof Type Shingle
Private Pool false
Schools
Elementary Schools Johnson Elementary
Middle Schools Freedom Middle School
High Schools Centennial High School
Others
Senior Community false
Special Listing Condition Standard
Virtual Tour https://tours.studiobuell.com/public/vtour/display/2316412#!/
SIMILAR HOMES FOR SALE
Check for similar Single Family Homes at price around $3,250,000 in Franklin,TN

Pending
$3,800,000
5755 N Lick Creek Rd, Franklin, TN 37064
Listed by Carla Rae Harris of United Country Real Estate Leipers Fork3 Beds 2 Baths 1,592 SqFt
Open House
$2,499,990
1097 Hamilton Way, Franklin, TN 37064
Listed by Shelby Arnold of Parks Compass5 Beds 6 Baths 5,122 SqFt
Open House
$2,399,990
2001 Hamilton Way, Franklin, TN 37064
Listed by Shelby Arnold of Parks Compass5 Beds 6 Baths 5,159 SqFt
CONTACT
