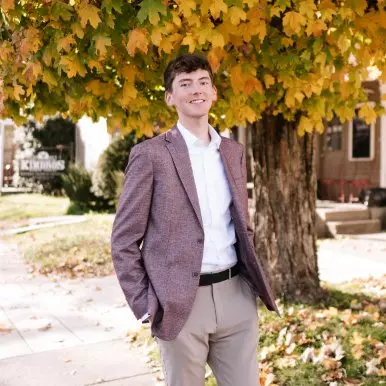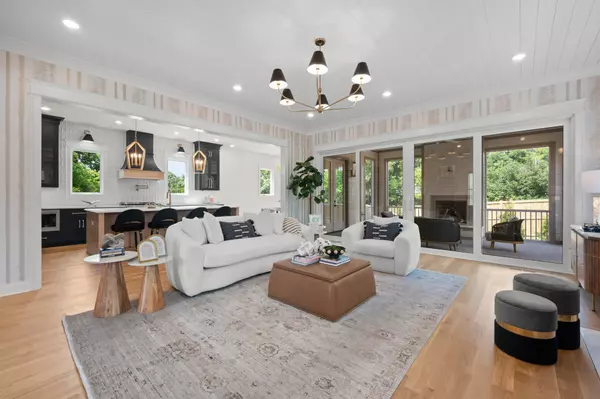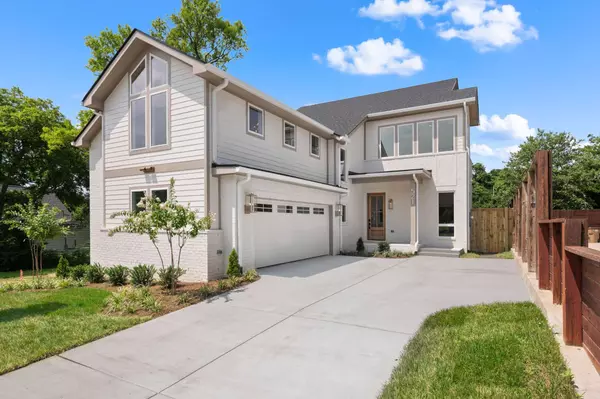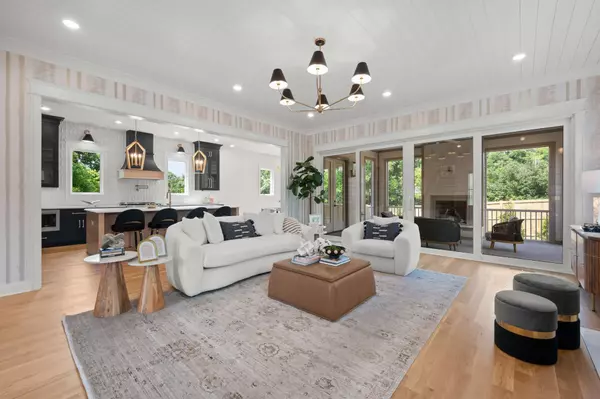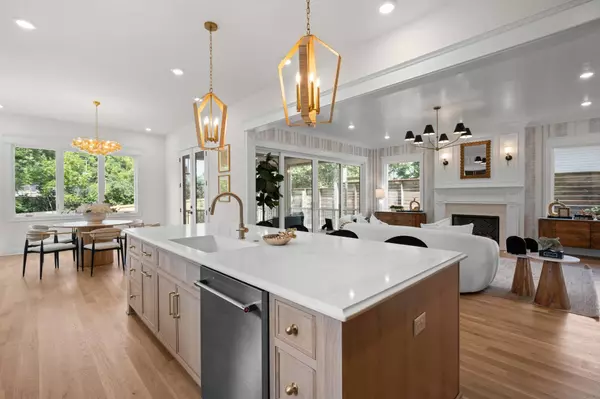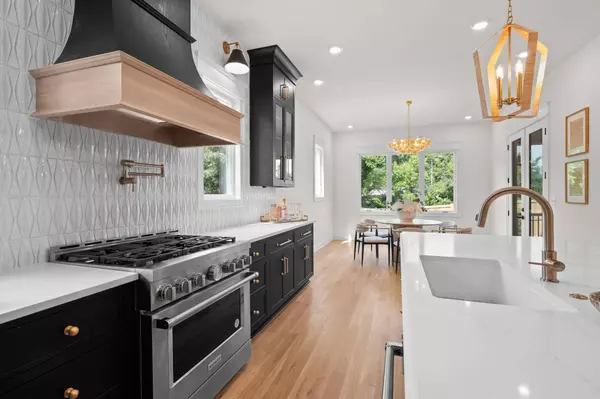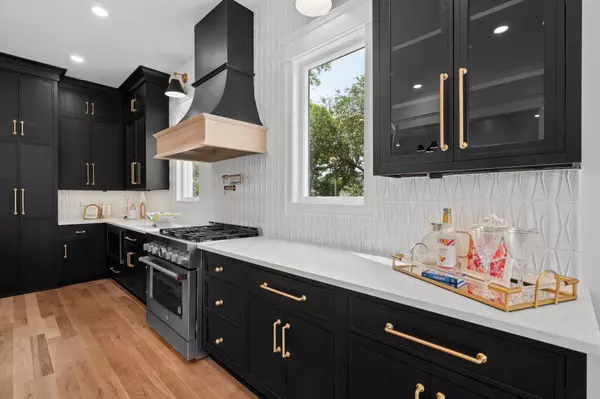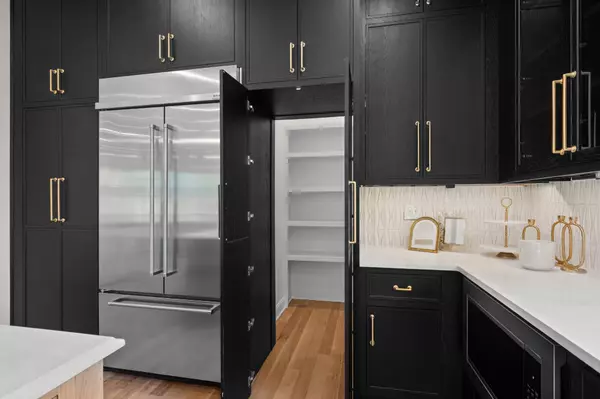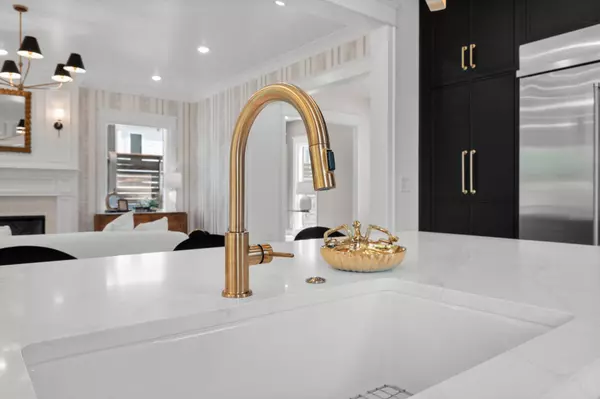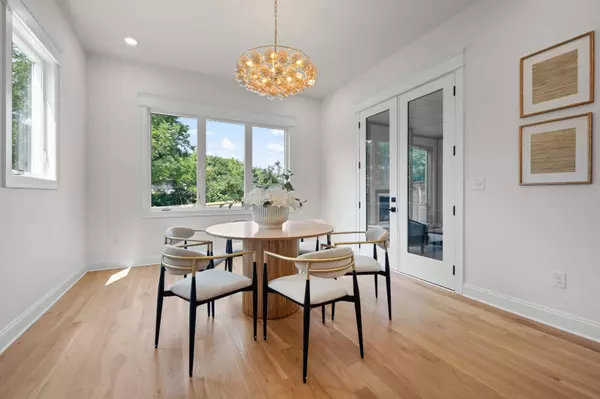GALLERY
PROPERTY DETAIL
Key Details
Property Type Single Family Home
Sub Type Single Family Residence
Listing Status Active
Purchase Type For Sale
Square Footage 3, 440 sqft
Price per Sqft $392
Subdivision Charlotte Heights
MLS Listing ID 2990220
Bedrooms 5
Full Baths 3
Half Baths 1
HOA Y/N No
Year Built 2025
Annual Tax Amount $1,139
Lot Size 6,969 Sqft
Acres 0.16
Lot Dimensions 50 X 145
Property Sub-Type Single Family Residence
Location
State TN
County Davidson County
Rooms
Main Level Bedrooms 1
Building
Lot Description Level
Story 2
Sewer Public Sewer
Water Public
Structure Type Hardboard Siding,Brick
New Construction false
Interior
Interior Features Built-in Features, Ceiling Fan(s), Extra Closets, Open Floorplan, Pantry, Walk-In Closet(s)
Heating Central, Electric
Cooling Central Air, Electric
Flooring Tile, Vinyl
Fireplaces Number 2
Fireplace Y
Appliance Electric Oven, Gas Range, Dishwasher, Microwave, Refrigerator
Exterior
Garage Spaces 2.0
Utilities Available Electricity Available, Water Available
View Y/N false
Private Pool false
Schools
Elementary Schools Park Avenue Enhanced Option
Middle Schools Moses Mckissack Middle
High Schools Pearl Cohn Magnet High School
Others
Senior Community false
Special Listing Condition Standard
SIMILAR HOMES FOR SALE
Check for similar Single Family Homes at price around $1,349,999 in Nashville,TN

Active
$1,350,000
7853 Old Charlotte Pike, Nashville, TN 37209
Listed by Sarah Scott of Neighborhood Realtors4 Beds 4 Baths 3,367 SqFt
Active
$1,399,000
6908 River Road Pike, Nashville, TN 37209
Listed by Jacob Edgar of Haven Real Estate3 Beds 3 Baths 3,395 SqFt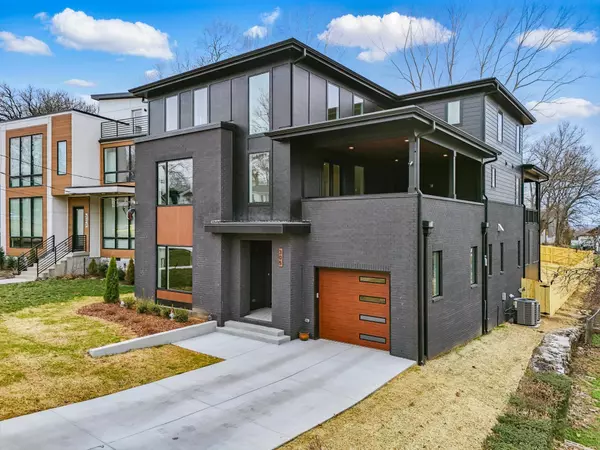
Active Under Contract
$1,574,999
305 37th Ave #N, Nashville, TN 37209
Listed by Hunter Briley of Regal Realty Group5 Beds 6 Baths 4,715 SqFt
CONTACT
