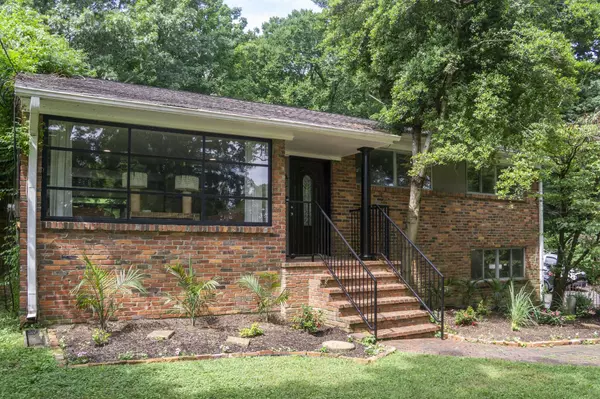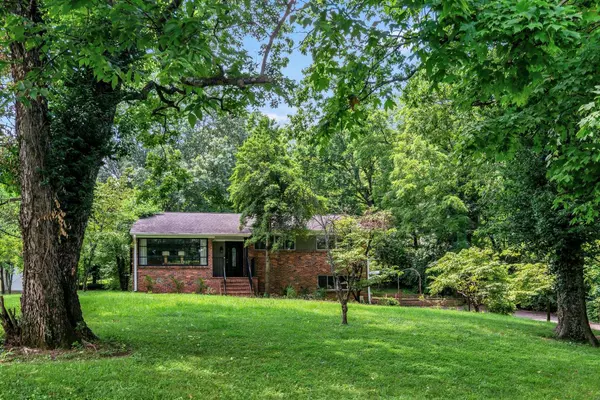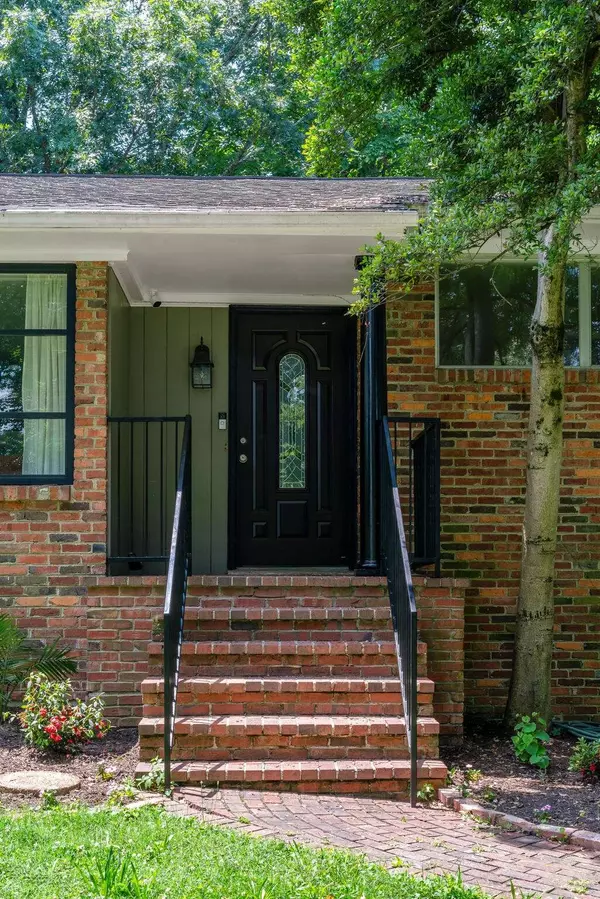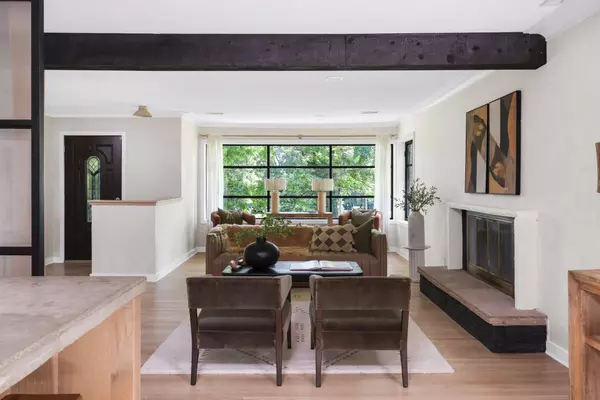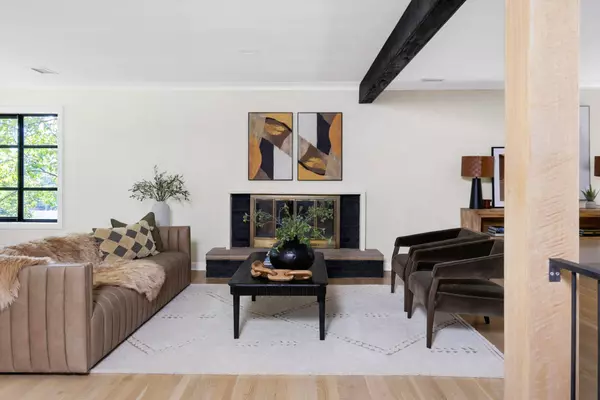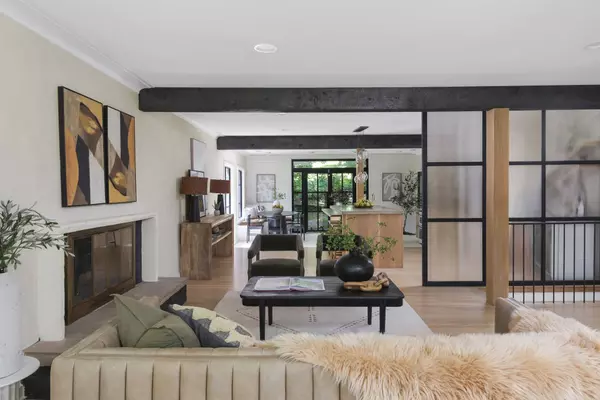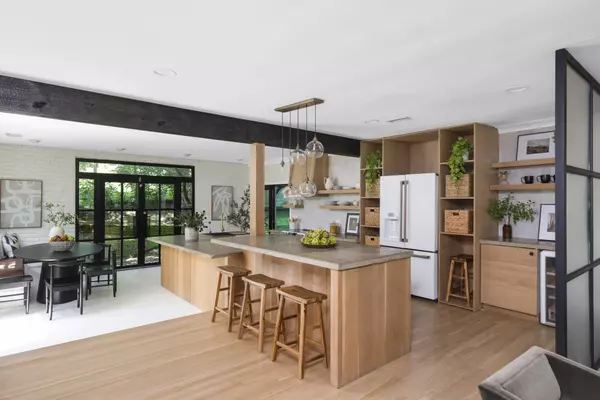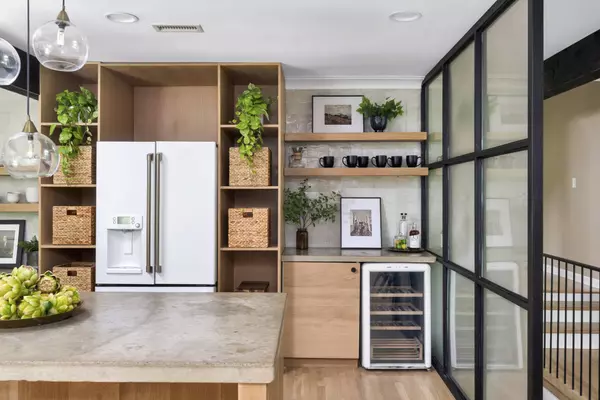GALLERY
PROPERTY DETAIL
Key Details
Sold Price $600,0007.7%
Property Type Single Family Home
Sub Type Single Family Residence
Listing Status Sold
Purchase Type For Sale
Square Footage 2, 662 sqft
Price per Sqft $225
Subdivision Sherry Heights
MLS Listing ID 2924865
Sold Date 08/15/25
Bedrooms 3
Full Baths 1
Half Baths 1
HOA Y/N No
Year Built 1960
Annual Tax Amount $1,838
Lot Size 0.940 Acres
Acres 0.94
Lot Dimensions 210 X 208
Property Sub-Type Single Family Residence
Location
State TN
County Davidson County
Rooms
Main Level Bedrooms 3
Building
Story 2
Sewer Public Sewer
Water Public
Structure Type Brick
New Construction false
Interior
Heating Central
Cooling Central Air
Flooring Concrete, Wood, Tile
Fireplaces Number 1
Fireplace Y
Appliance Electric Oven, Electric Range
Exterior
Garage Spaces 1.0
Utilities Available Water Available
View Y/N false
Roof Type Asphalt
Private Pool false
Schools
Elementary Schools Chadwell Elementary
Middle Schools Gra-Mar Middle School
High Schools Maplewood Comp High School
Others
Senior Community false
Special Listing Condition Standard
SIMILAR HOMES FOR SALE
Check for similar Single Family Homes at price around $600,000 in Madison,TN

Pending
$439,000
2081 Neelys Bend Rd, Madison, TN 37115
Listed by Daniel Demers of Sell Your Home Services, LLC4 Beds 2 Baths 2,226 SqFt
Active
$600,000
1129 Lawrence Ave, Madison, TN 37115
Listed by Chandler Whitley of Onward Real Estate3 Beds 3 Baths 2,801 SqFt
Active Under Contract
$375,000
1240 Sioux Terrace, Madison, TN 37115
Listed by Brian Copeland of Compass3 Beds 2 Baths 1,625 SqFt
CONTACT


