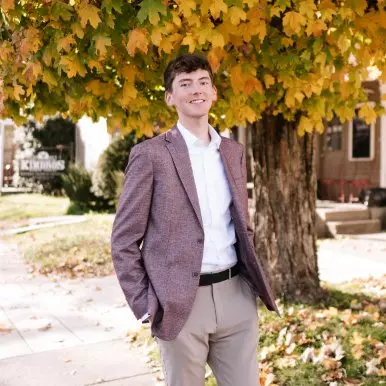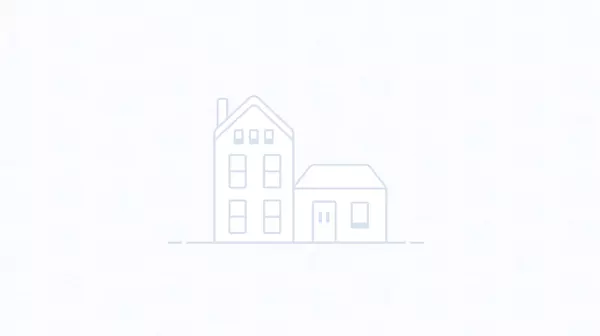
GALLERY
PROPERTY DETAIL
Key Details
Property Type Single Family Home
Sub Type Single Family Residence
Listing Status Active
Purchase Type For Sale
Square Footage 3, 668 sqft
Price per Sqft $226
Subdivision Dunbar Bluff
MLS Listing ID 3013250
Bedrooms 5
Full Baths 4
Half Baths 1
HOA Fees $100/mo
HOA Y/N Yes
Year Built 2023
Annual Tax Amount $5,702
Lot Size 0.430 Acres
Acres 0.43
Lot Dimensions 110
Property Sub-Type Single Family Residence
Location
State TN
County Montgomery County
Rooms
Main Level Bedrooms 2
Building
Story 2
Sewer Public Sewer
Water Public
Structure Type Brick,Stone
New Construction false
Interior
Interior Features Air Filter, Ceiling Fan(s), Extra Closets, In-Law Floorplan, Pantry, Walk-In Closet(s)
Heating Central, Electric
Cooling Central Air, Electric
Flooring Carpet, Wood, Tile
Fireplaces Number 1
Fireplace Y
Appliance Built-In Electric Oven, Built-In Electric Range, Cooktop, Dishwasher, Disposal, Dryer, Ice Maker, Microwave, Refrigerator, Stainless Steel Appliance(s), Washer
Exterior
Garage Spaces 3.0
Utilities Available Electricity Available, Water Available
View Y/N false
Roof Type Shingle
Private Pool false
Schools
Elementary Schools Rossview Elementary
Middle Schools Rossview Middle
High Schools Rossview High
Others
HOA Fee Include Recreation Facilities,Trash
Senior Community false
Special Listing Condition Standard
SIMILAR HOMES FOR SALE
Check for similar Single Family Homes at price around $830,000 in Clarksville,TN

Hold
$470,000
2587 Hedgerow Ln, Clarksville, TN 37043
Listed by Andrea Moskal, SRES® of Realty One Group Music City3 Beds 3 Baths 2,752 SqFt
Active
$560,000
159 Archgate Ct, Clarksville, TN 37043
Listed by Joey Williamson of Keller Williams Realty3 Beds 4 Baths 3,176 SqFt
Pending
$969,000
2264 Lock B Rd #N, Clarksville, TN 37043
Listed by Hannah Price of eXp Realty4 Beds 5 Baths 4,080 SqFt
CONTACT


