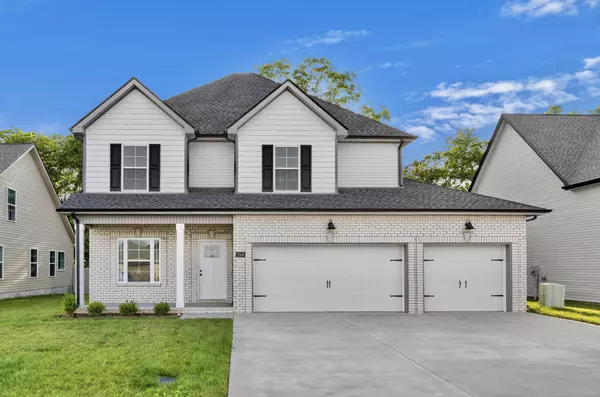264 Kildeer Dr Clarksville, TN 37040

UPDATED:
Key Details
Property Type Single Family Home
Sub Type Single Family Residence
Listing Status Active
Purchase Type For Sale
Square Footage 2,080 sqft
Price per Sqft $192
Subdivision Summerfield
MLS Listing ID 3042247
Bedrooms 4
Full Baths 2
Half Baths 1
HOA Fees $40/mo
HOA Y/N Yes
Year Built 2025
Annual Tax Amount $2,612
Property Sub-Type Single Family Residence
Property Description
Step inside to a bright and inviting living area centered around a natural gas fireplace with a cedar mantle and elegant shiplap detailing. The contemporary kitchen is a dream, complete with a large island, custom cabinetry, pantries for extra storage, and a natural gas range.
Upstairs, you'll find all four bedrooms—most with walk-in closets—along with a convenient full laundry room. The luxurious primary suite impresses with a double tray ceiling, an oversized walk-in closet, and a spa-inspired bathroom featuring a floor-to-ceiling tiled shower, a soaking tub, and a dual vanity.
The main level also includes a versatile flex room with double doors—perfect for a home office, playroom, or guest space. Throughout the home, multiple storage closets provide practical organization solutions. Step outside to enjoy your private, tree-lined backyard—ideal for relaxing or entertaining. With high-quality finishes and thoughtfully designed spaces, this move-in ready home is truly a must-see!
Location
State TN
County Montgomery County
Interior
Heating Central
Cooling Central Air
Flooring Carpet, Laminate, Tile
Fireplaces Number 1
Fireplace Y
Appliance Electric Oven, Gas Range, Dishwasher, Microwave
Exterior
Garage Spaces 3.0
Utilities Available Water Available
View Y/N false
Private Pool false
Building
Story 2
Sewer Public Sewer
Water Public
Structure Type Brick,Vinyl Siding
New Construction true
Schools
Elementary Schools Northeast Elementary
Middle Schools Kirkwood Middle
High Schools Kirkwood High
Others
HOA Fee Include Trash
Senior Community false
Special Listing Condition Standard

GET MORE INFORMATION




