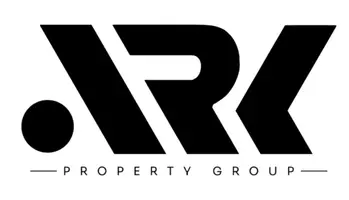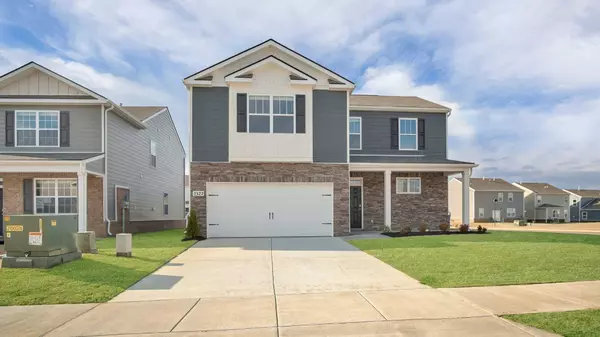1517 Mountain view Lebanon, TN 37090

UPDATED:
Key Details
Property Type Single Family Home
Sub Type Single Family Residence
Listing Status Active
Purchase Type For Sale
Square Footage 2,267 sqft
Price per Sqft $197
Subdivision Woodbridge Glen
MLS Listing ID 3042686
Bedrooms 4
Full Baths 2
Half Baths 1
HOA Fees $51/mo
HOA Y/N Yes
Year Built 2025
Annual Tax Amount $3,093
Property Sub-Type Single Family Residence
Property Description
Location
State TN
County Wilson County
Rooms
Main Level Bedrooms 1
Interior
Interior Features Smart Light(s), Smart Thermostat, Walk-In Closet(s), High Speed Internet
Heating Furnace, Natural Gas
Cooling Central Air
Flooring Laminate
Fireplace Y
Appliance Dishwasher, Disposal, Microwave, Gas Oven, Gas Range
Exterior
Garage Spaces 2.0
Utilities Available Natural Gas Available, Water Available
Amenities Available Playground, Pool, Underground Utilities
View Y/N false
Roof Type Shingle
Private Pool false
Building
Story 2
Sewer Public Sewer
Water Public
Structure Type Stone,Vinyl Siding
New Construction true
Schools
Elementary Schools Southside Elementary
Middle Schools Southside Elementary
High Schools Wilson Central High School
Others
Senior Community false
Special Listing Condition Standard

GET MORE INFORMATION




