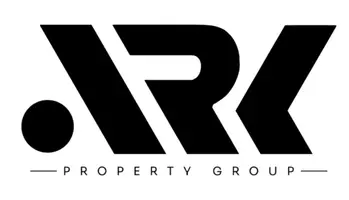Bought with Kim Bell, ABR
For more information regarding the value of a property, please contact us for a free consultation.
7159 Kyles Creek Dr Fairview, TN 37062
Want to know what your home might be worth? Contact us for a FREE valuation!

Our team is ready to help you sell your home for the highest possible price ASAP
Key Details
Sold Price $684,500
Property Type Single Family Home
Sub Type Single Family Residence
Listing Status Sold
Purchase Type For Sale
Square Footage 2,949 sqft
Price per Sqft $232
Subdivision Kyles Creek Ph2 Sec1
MLS Listing ID 2629644
Sold Date 05/28/24
Bedrooms 4
Full Baths 3
Half Baths 1
HOA Y/N No
Year Built 2016
Annual Tax Amount $3,215
Lot Size 0.500 Acres
Acres 0.5
Lot Dimensions 126 X 245.6
Property Sub-Type Single Family Residence
Property Description
Use the Seller's preferred lender and receive a $2,000 Buyer credit at closing. With gorgeous views, this is an impressive all-brick home in beautiful Kyles Creek Estates (NO HOA!!!), in Fairview, NW Williamson County. Spacious 4 beds/3.5 baths with a Primary/Owner's Suite on the main level and an updated ensuite/multi-generational living upstairs. Granite kitchen counters, stainless steel appliances, 6 panel - 8' shaker style interior doors, crown molding, real wood floors downstairs, tile bathrooms, and carpet upstairs. Oversized bonus room w/ a home office nook. Lots of storage space throughout the home. New dishwasher, New Nest Thermostats w/ three mobile sensors, Updated landscaping, and Newer Back Patio Gazebo.
Location
State TN
County Williamson County
Rooms
Main Level Bedrooms 1
Interior
Interior Features Ceiling Fan(s), Entry Foyer, Extra Closets, Pantry, Smart Thermostat, Walk-In Closet(s), Primary Bedroom Main Floor, High Speed Internet
Heating Central, Electric
Cooling Central Air, Electric
Flooring Carpet, Finished Wood, Tile
Fireplaces Number 1
Fireplace Y
Appliance Dishwasher, Disposal, Ice Maker, Microwave, Refrigerator
Exterior
Exterior Feature Garage Door Opener
Garage Spaces 2.0
Utilities Available Electricity Available, Water Available, Cable Connected
View Y/N false
Roof Type Shingle
Private Pool false
Building
Lot Description Sloped
Story 2
Sewer Public Sewer
Water Public
Structure Type Brick
New Construction false
Schools
Elementary Schools Fairview Elementary
Middle Schools Fairview Middle School
High Schools Fairview High School
Others
Senior Community false
Special Listing Condition Standard
Read Less

© 2025 Listings courtesy of RealTrac as distributed by MLS GRID. All Rights Reserved.
GET MORE INFORMATION




