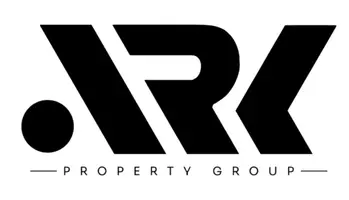Bought with Megan Manly
For more information regarding the value of a property, please contact us for a free consultation.
1410B Riverside Dr Nashville, TN 37206
Want to know what your home might be worth? Contact us for a FREE valuation!

Our team is ready to help you sell your home for the highest possible price ASAP
Key Details
Sold Price $670,000
Property Type Single Family Home
Sub Type Horizontal Property Regime - Detached
Listing Status Sold
Purchase Type For Sale
Square Footage 2,201 sqft
Price per Sqft $304
Subdivision Riverside Grove
MLS Listing ID 2817530
Sold Date 11/13/25
Bedrooms 4
Full Baths 3
HOA Y/N No
Year Built 2021
Annual Tax Amount $3,638
Property Sub-Type Horizontal Property Regime - Detached
Property Description
Welcome to 1410B Riverside Drive – your East Side retreat where modern style meets effortless living. Just steps from boutique coffee shops, chef-driven dining, and the Shelby Bottoms Greenway, this home places you in one of Nashville's most walkable neighborhoods, with morning runs, sunset walks, and weekend bike rides right outside your door. Inside, natural light fills an open-concept layout with quartz countertops, stainless steel appliances, and a gas range built for serious cooks. With four bedrooms, three full baths, and a versatile bonus room, you'll have the freedom to create a private gym, media lounge, or dedicated workspace. Thoughtful details include a two-car garage with storage, tankless water heater for endless hot showers, spa-inspired primary suite with walk-in closet and serene bath, and a low-maintenance yard so weekends are free for travel, friends, and fun. 1410B Riverside is more than a home—it's a hub for connection, comfort, and the freedom to live life on your terms. Schedule your private tour today and experience East Nashville living at its best. Home is under contract with a 48 hour kick out clause.
Location
State TN
County Davidson County
Rooms
Main Level Bedrooms 1
Interior
Interior Features Ceiling Fan(s), Pantry, Walk-In Closet(s)
Heating Central, Electric, Natural Gas
Cooling Central Air, Electric, Gas
Flooring Carpet, Wood, Tile
Fireplace Y
Appliance Gas Oven, Gas Range, Dishwasher, Microwave, Refrigerator, Stainless Steel Appliance(s)
Exterior
Garage Spaces 2.0
Utilities Available Electricity Available, Natural Gas Available, Water Available
View Y/N false
Roof Type Asphalt
Private Pool false
Building
Story 2
Sewer Public Sewer
Water Public
Structure Type Hardboard Siding
New Construction false
Schools
Elementary Schools Rosebank Elementary
Middle Schools Stratford Stem Magnet School Lower Campus
High Schools Stratford Stem Magnet School Upper Campus
Others
Senior Community false
Special Listing Condition Standard
Read Less

© 2025 Listings courtesy of RealTrac as distributed by MLS GRID. All Rights Reserved.
GET MORE INFORMATION




