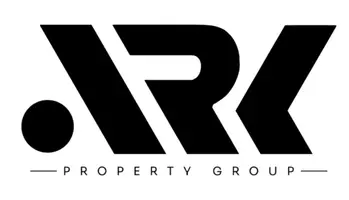Bought with Stephanie Wiggins
For more information regarding the value of a property, please contact us for a free consultation.
954 Vendue Ave Clarksville, TN 37042
Want to know what your home might be worth? Contact us for a FREE valuation!

Our team is ready to help you sell your home for the highest possible price ASAP
Key Details
Sold Price $464,900
Property Type Single Family Home
Sub Type Single Family Residence
Listing Status Sold
Purchase Type For Sale
Square Footage 2,802 sqft
Price per Sqft $165
Subdivision Charleston Oaks
MLS Listing ID 2963102
Sold Date 11/18/25
Bedrooms 5
Full Baths 3
HOA Fees $35/mo
HOA Y/N Yes
Year Built 2025
Annual Tax Amount $3,510
Property Sub-Type Single Family Residence
Property Description
Seller offering $15,000 toward buyer expenses PLUS $12,000 added value package includes fence, sod, and refrigerator! Move-in ready and just minutes from Fort Campbell, this beautiful new construction by Singletary Construction is loaded with UPGRADES — Smart Home Technology, ceiling fans, a custom tiled shower, crown molding, and a one-year builder's warranty. The open, thoughtfully designed layout blends comfort and style in every detail. Community amenities offer a clubhouse with a pool, fitness center, dining area, and entertainment area, walking trails and two fully stocked fishing ponds! Don't miss your chance to own a home that truly has it all — schedule your showing today!
Location
State TN
County Montgomery County
Rooms
Main Level Bedrooms 4
Interior
Interior Features Ceiling Fan(s), Pantry, Walk-In Closet(s)
Heating Central, Electric
Cooling Ceiling Fan(s), Central Air, Electric
Flooring Carpet, Tile, Vinyl
Fireplaces Number 1
Fireplace Y
Appliance Double Oven, Cooktop, Dishwasher, Microwave
Exterior
Garage Spaces 2.0
Utilities Available Electricity Available, Water Available
View Y/N false
Private Pool false
Building
Story 2
Sewer Public Sewer
Water Public
Structure Type Brick,Vinyl Siding
New Construction true
Schools
Elementary Schools Barkers Mill Elementary
Middle Schools West Creek Middle
High Schools West Creek High
Others
HOA Fee Include Trash
Senior Community false
Special Listing Condition Standard
Read Less

© 2025 Listings courtesy of RealTrac as distributed by MLS GRID. All Rights Reserved.
GET MORE INFORMATION




